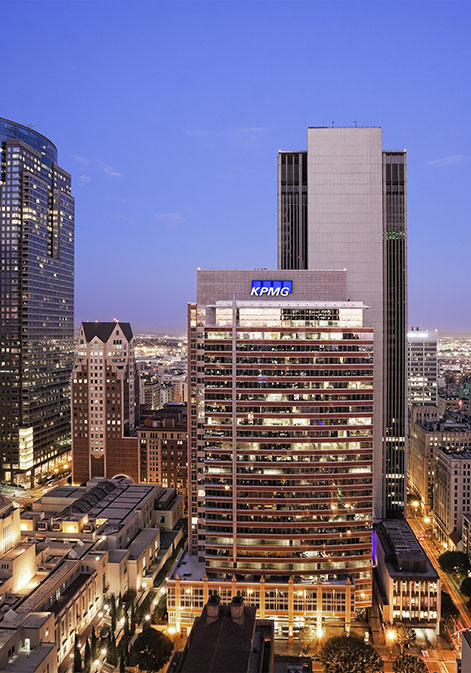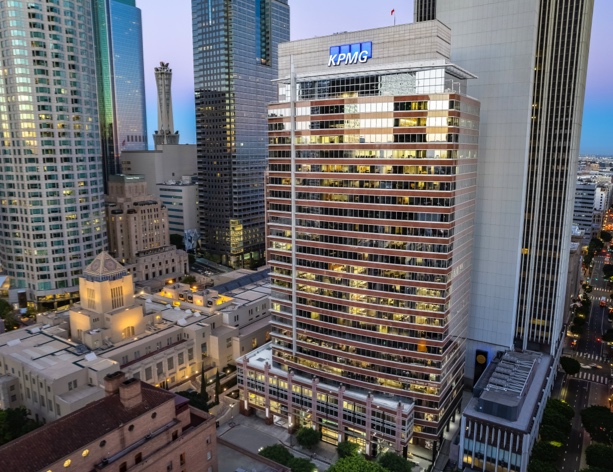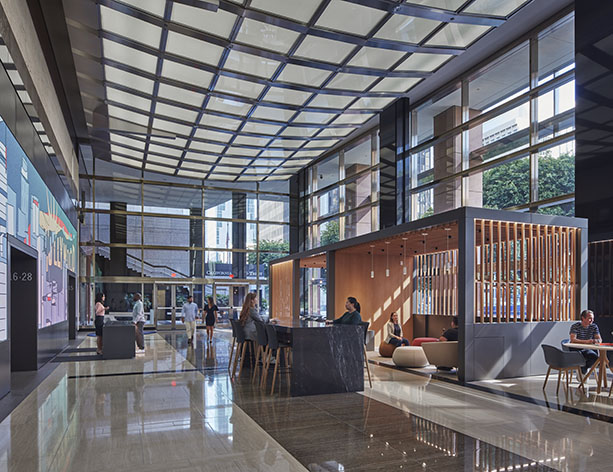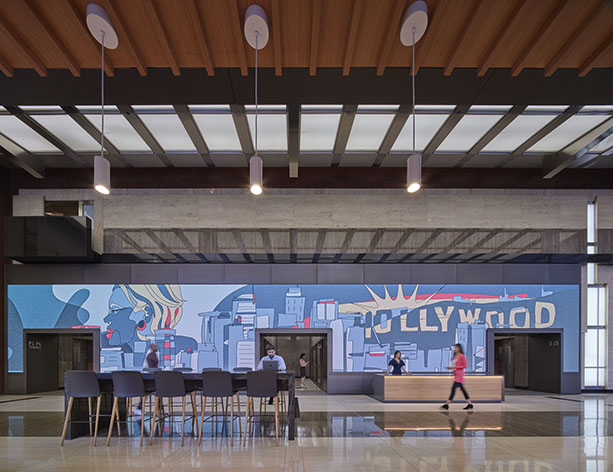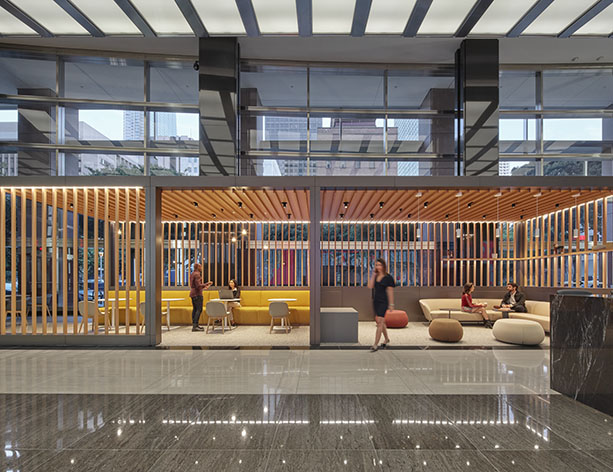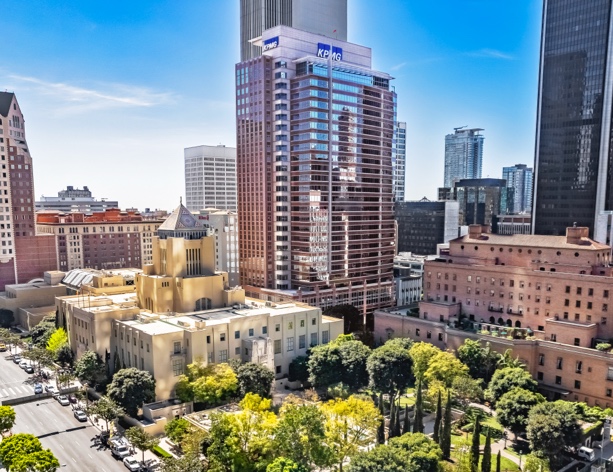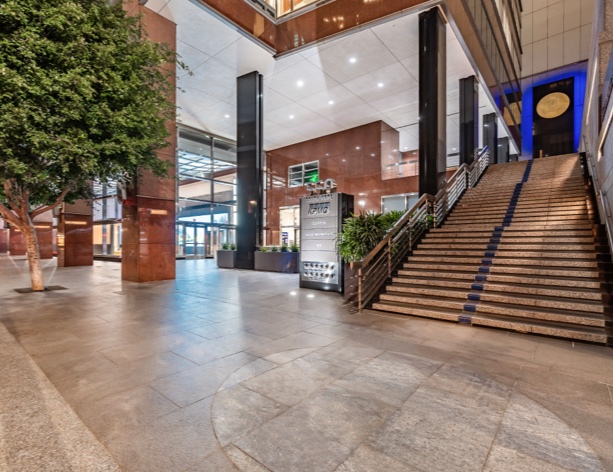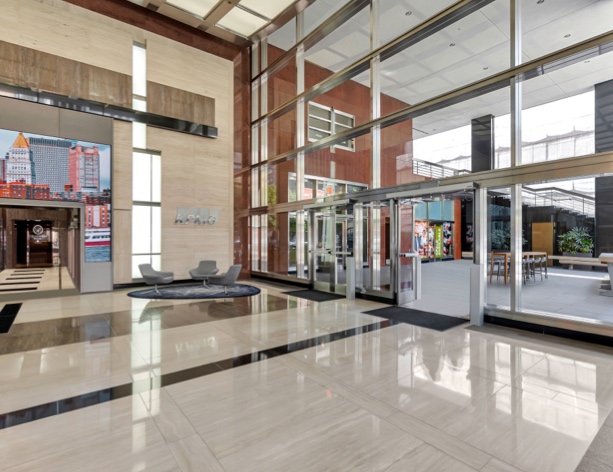550 South Hope features 604,020 SF of space on 28 efficient floors with expansive views. This modernized class A, boutique high-rise was designed by renowned architect Kohn Pedersen Fox. The exterior is finished with a flamed and polished Swedish granite. The newly renovated lobby includes a glass curtain wall, state of the art media wall with curated artwork and seating. The property also includes a first floor garden terrace and indoor/outdoor lounge and conference center for events or flexible workspace.



